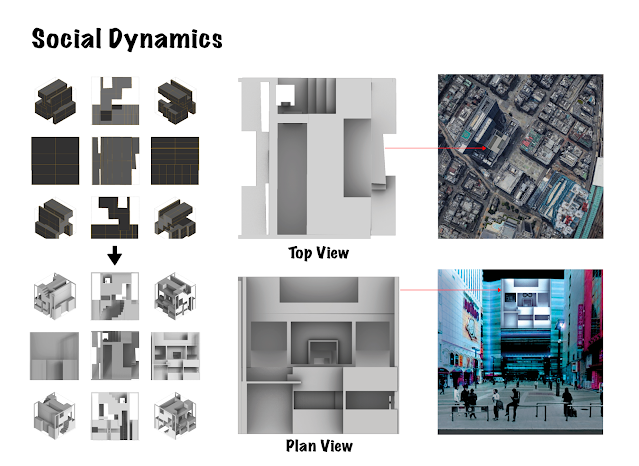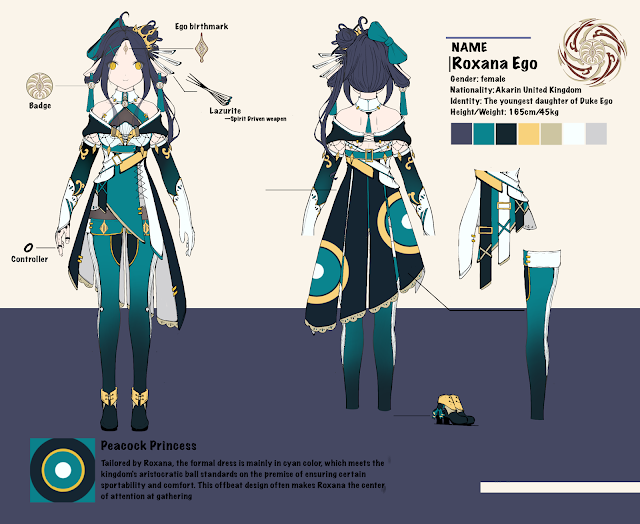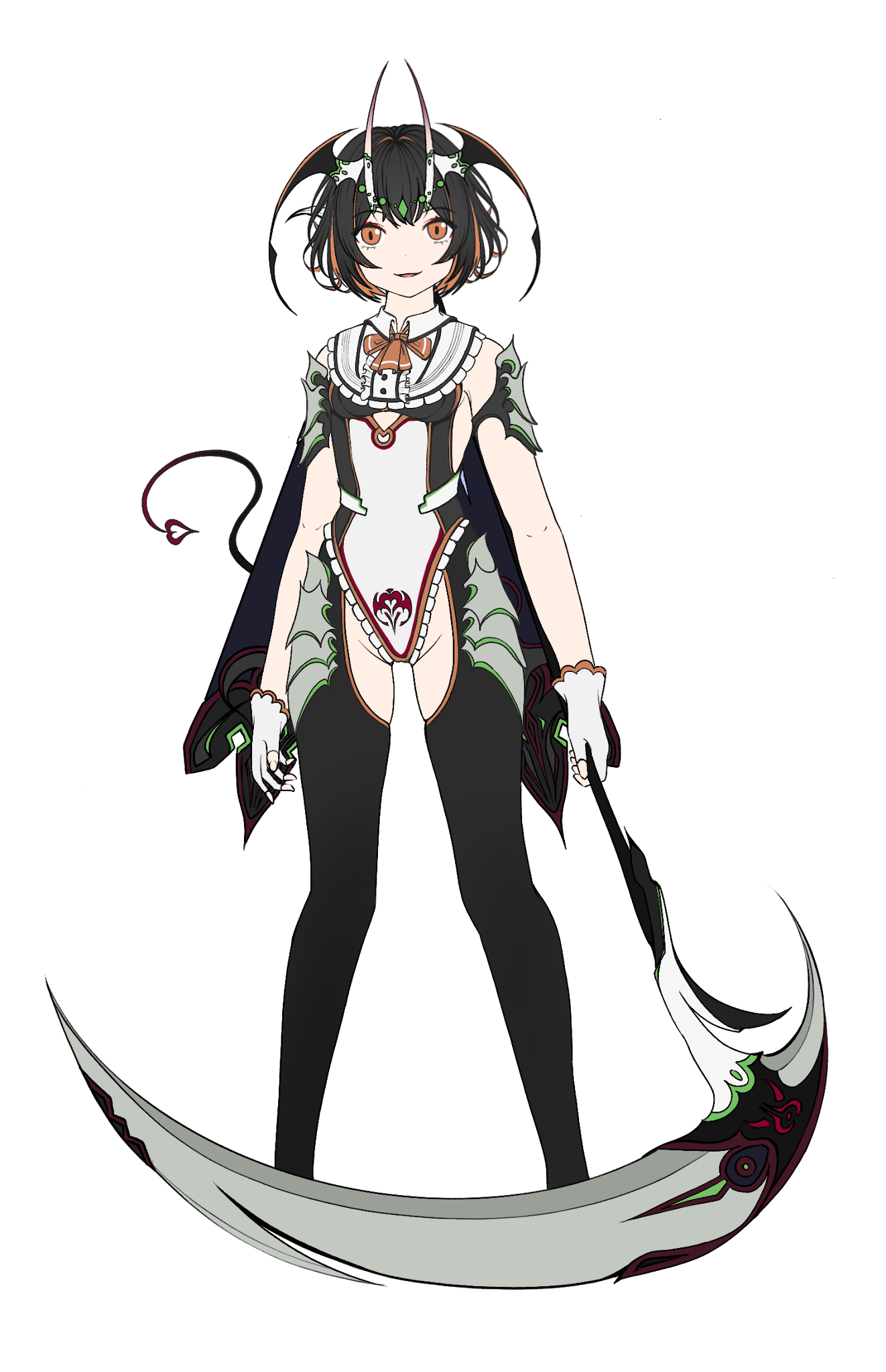In this work, I created a 3*3 open space in the style of a courtyard through rhino (modeling software), and then added stairs, railings and ladders to give it more details, creating a semi-open house
I chose a third place: the square, and then put the houses I designed and made into this space. I unified their texture through photoshop, so that the two Spaces could be comfortably integrated together. I hope that my integration can create a semi-realistic and semi-fictional third place.
P1 is the progress, P2 is the finish piece





Comments
Post a Comment